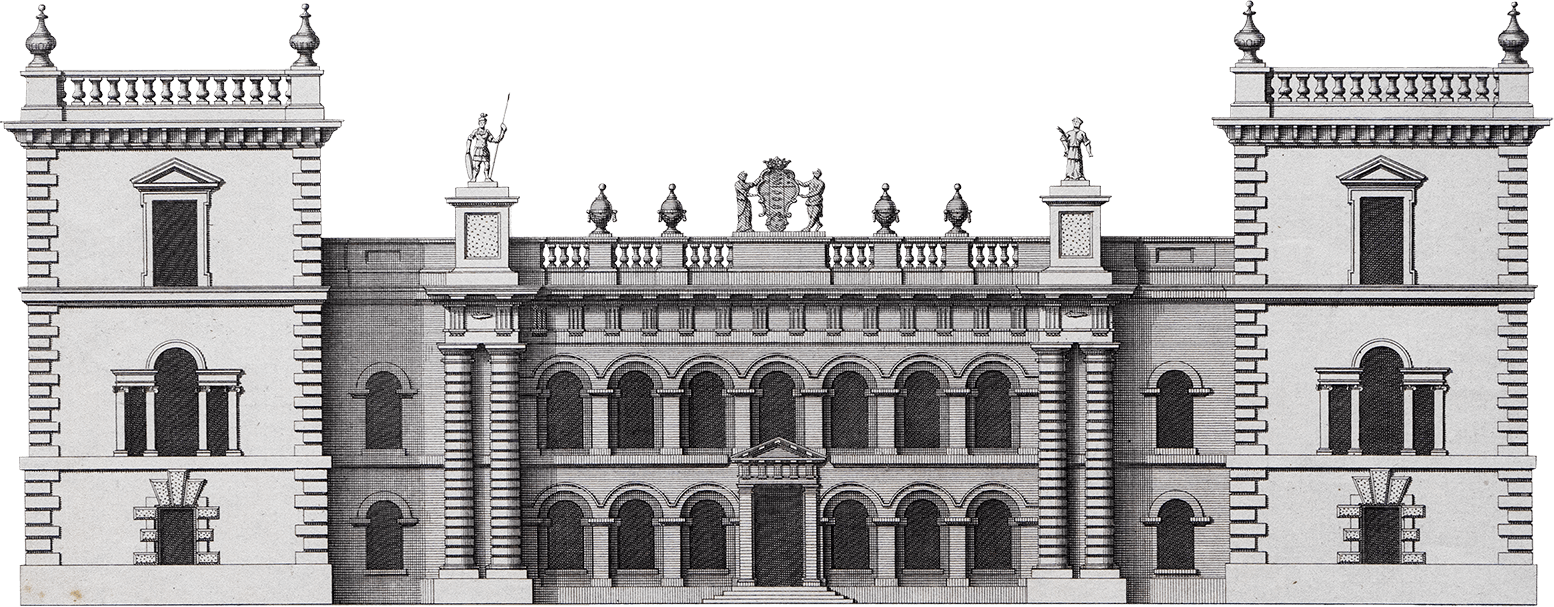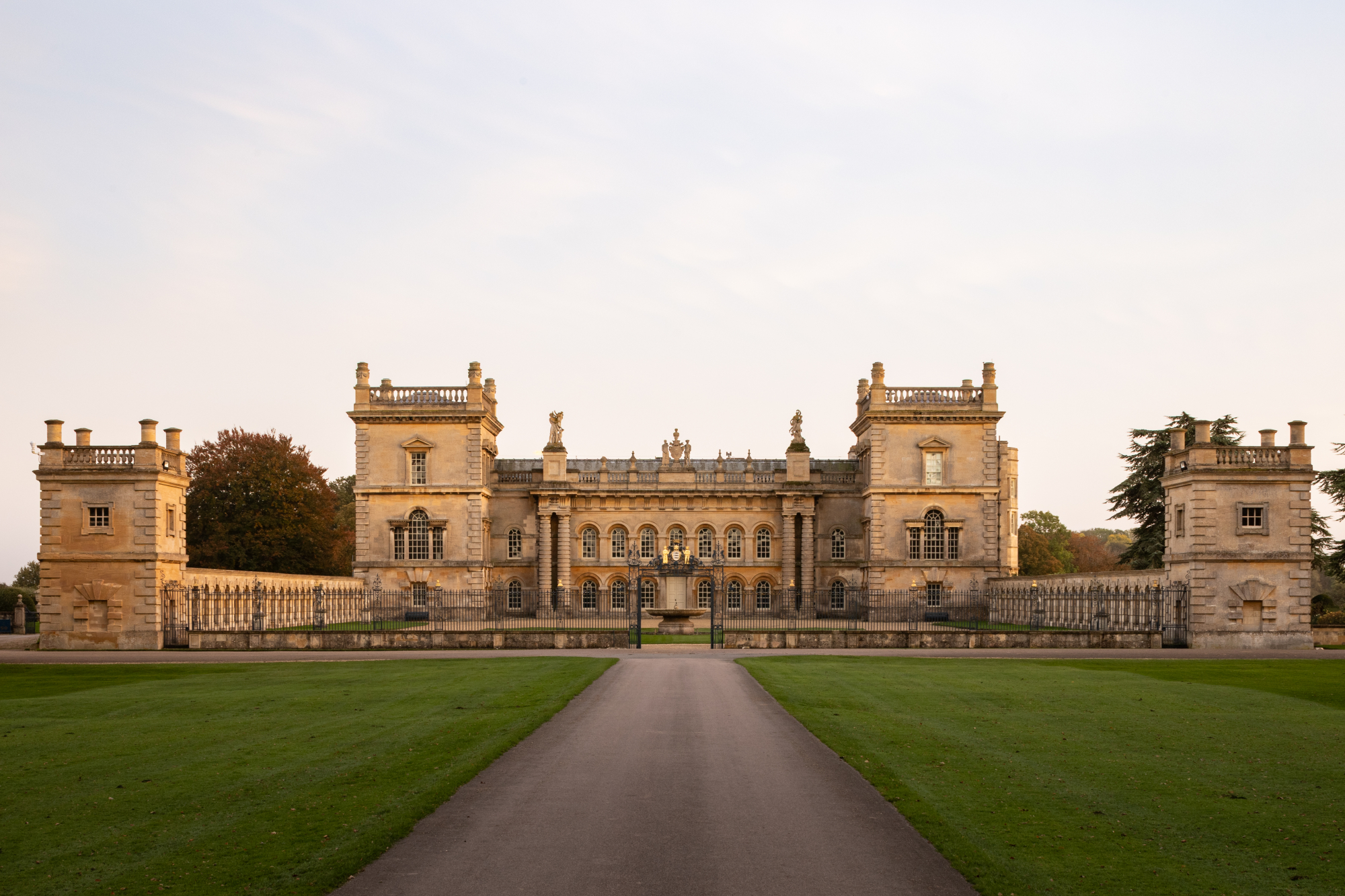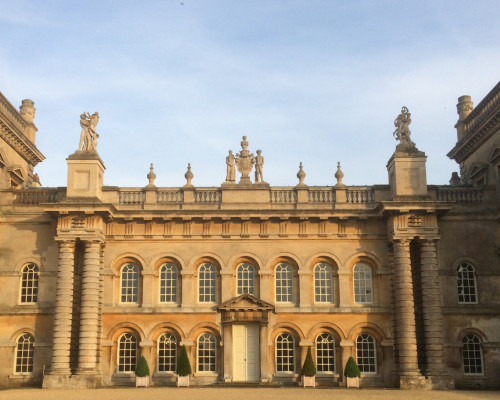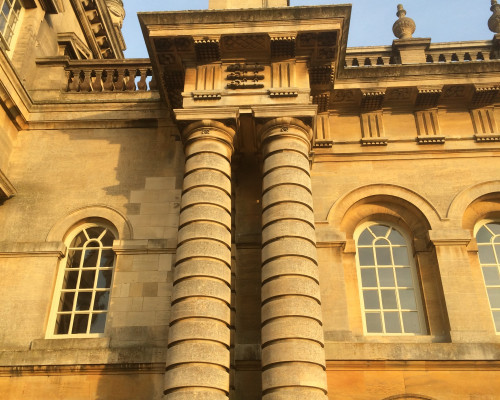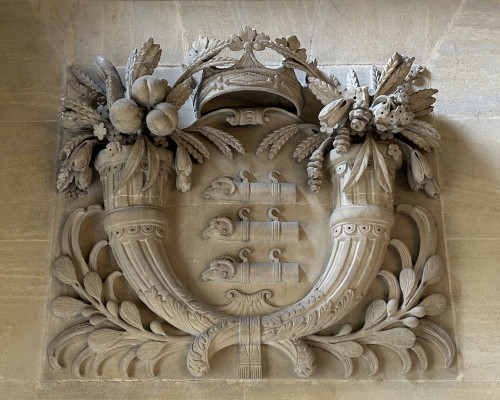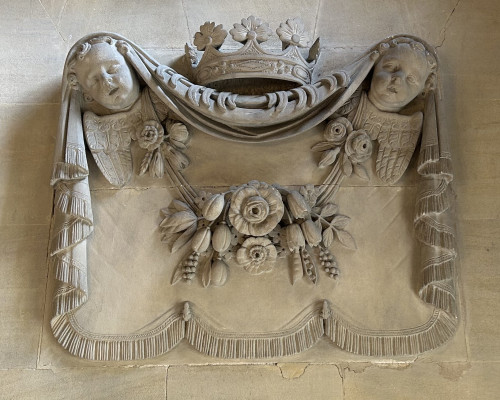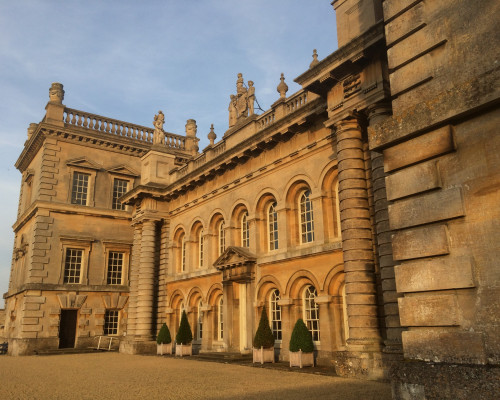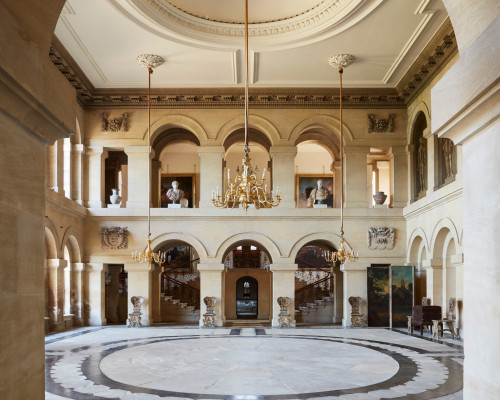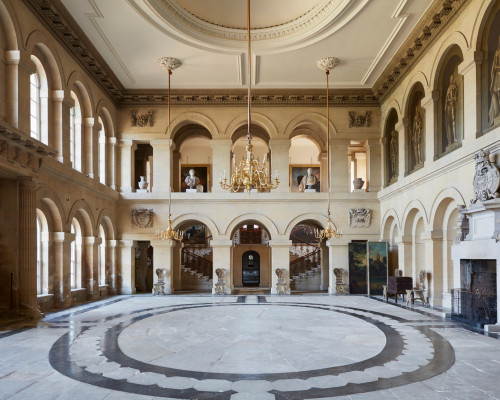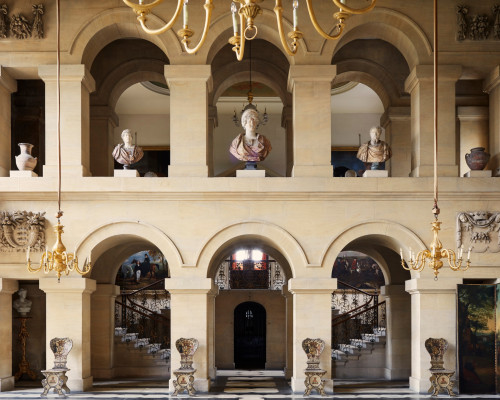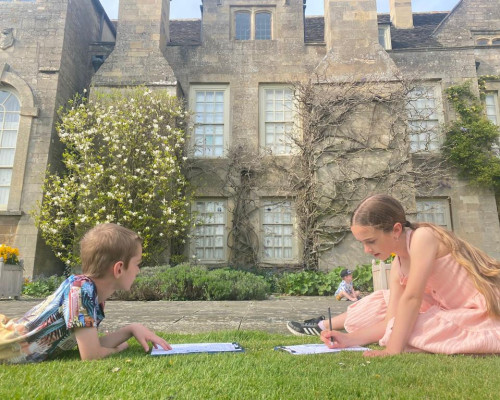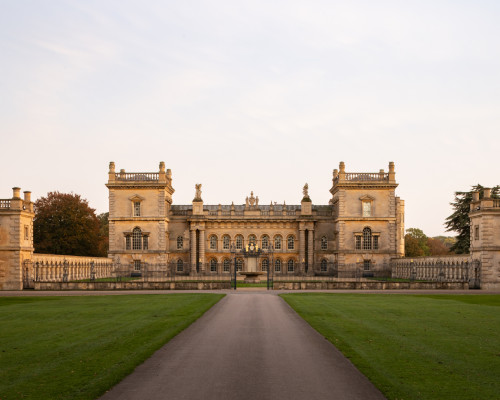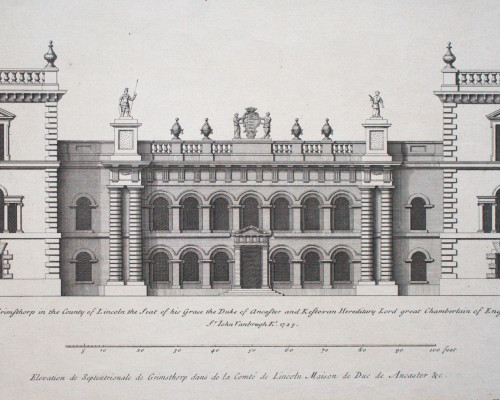Vanbrugh and Grimsthorpe
Vanbrugh and Robert Bertie, sixteenth Lord Willoughby de Eresby, were friends for many years, travelling together in France in 1683 and to the Hague in 1688. It is possible that Vanbrugh designed buildings for Bertie in the nearby village of Swinstead in the early 1700s, as a summer house there looks very much like Vanbrugh’s Belvedere Tower, a feature of Claremont Landscape Garden in Surrey.
In 1715 when Bertie became Duke of Ancaster he invited Vanbrugh to remodel Grimsthorpe. Vanbrugh demolished the classical façade built after King Charles II reclaimed the throne in 1660, replacing it with the boldly dramatic front we see today. The central portion, an arcade of arched windows on two levels set around a pedimented entrance door, is punctured by two pairs of banded Tuscan columns, and topped by the Ancaster crest and figures from classical mythology. At the outer edges, monumental three-storey towers reach forward giving the whole a grandeur of scale. You see it as you approach from a distance across the Lincolnshire wolds, unchanged
Visit Grimsthorpe Castle's website
 Back to homepage
Back to homepage
