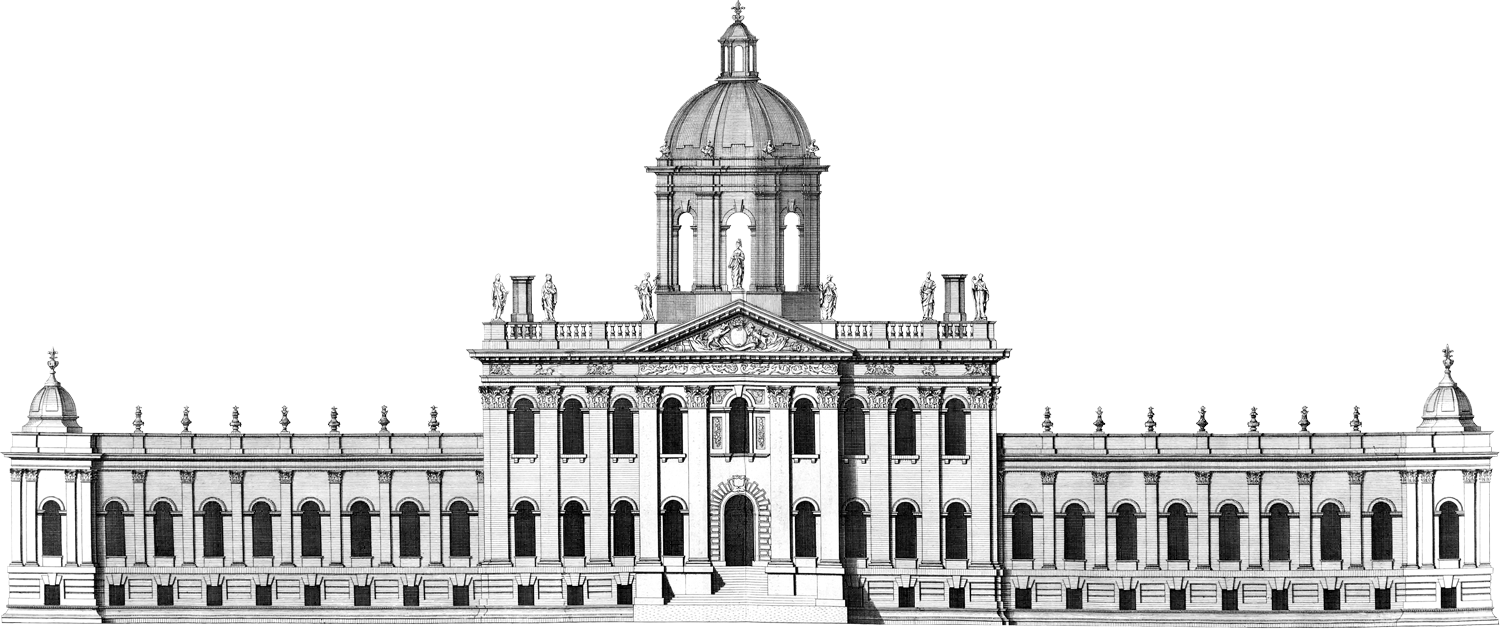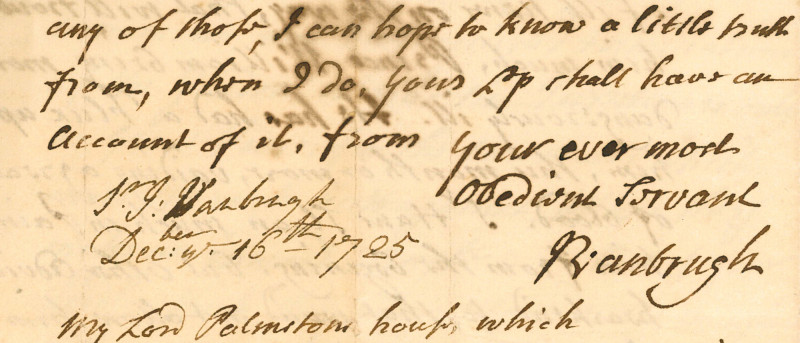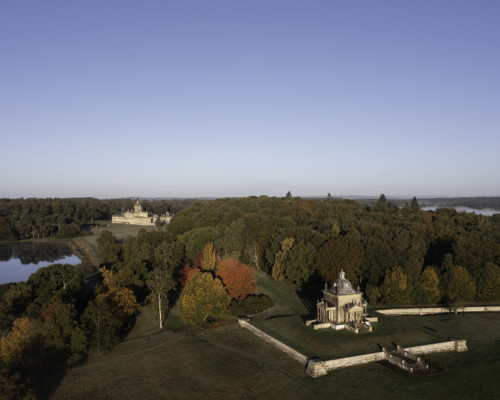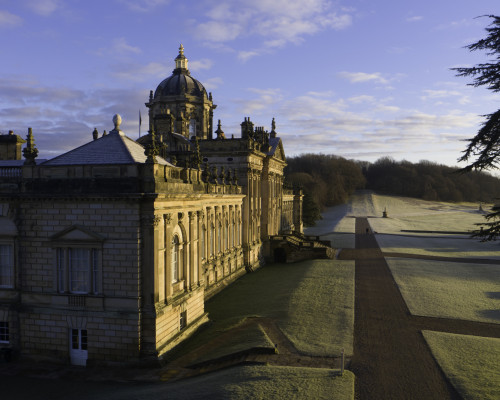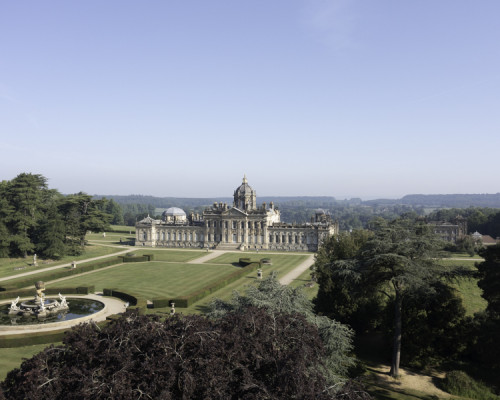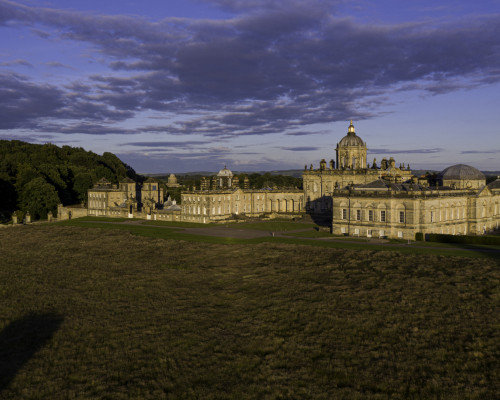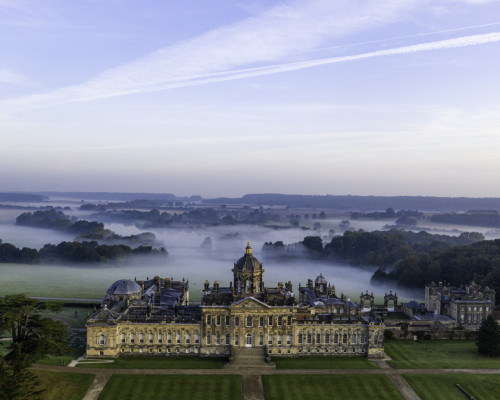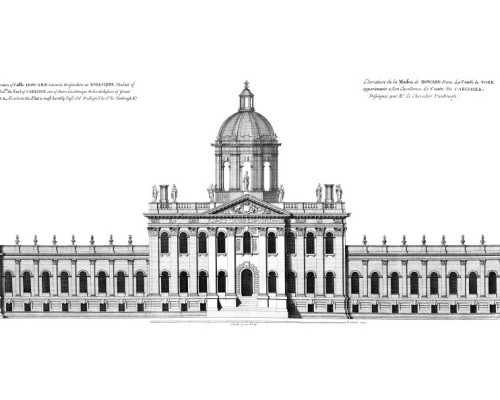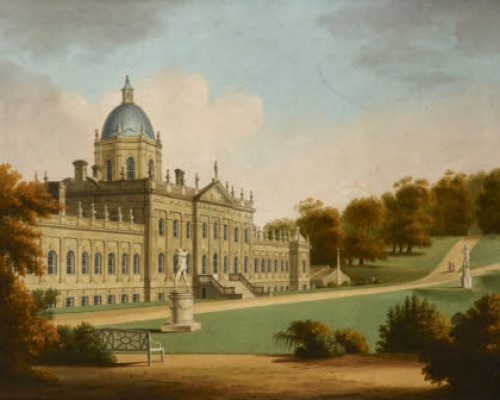Vanbrugh and Castle Howard
Vanbrugh had a lot of help with the practical design and construction from Nicholas Hawksmoor and employed a local builder, William Etty, who would have known the best local craftsmen to use. The Earl of Carlisle himself was also very involved in its development. Between 1699 and 1702 the design for the house evolved through a series of prototypes before the final form was reached. A model of it was made to show the King in 1700 and work started the following year. The building was sufficiently advanced for engravings of the house to appear in the 1715 edition of Vitruvius Brittamnicus, a book of important designs by British architects of the day.
The Earl’s home was topped with a dramatic masonry dome, the first of its kind on a private residence in England. This, together with the other lanterns, towers, urns, and finials, presented a vast and dramatic skyline.
Later, Vanbrugh designed the gardens, plantations, outworks, layouts and adornments as an integral part of the castle. As a result, the wider landscape contains an array of towers, follies, and monuments, including a pyramid entrance gate and totally unnecessary military fortifications. One of the most remarkable garden buildings is Vanbrugh’s Temple of the Four Winds which he designed just two years before his death in 1726.
Visit Castle Howard's website
 Back to homepage
Back to homepage
